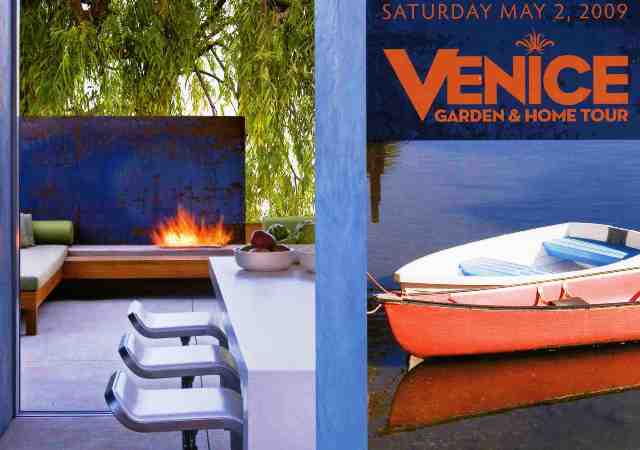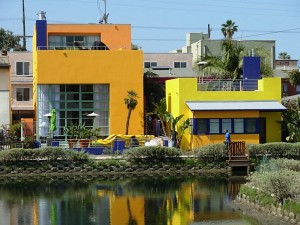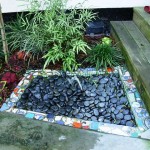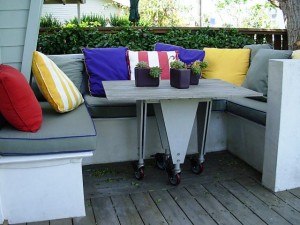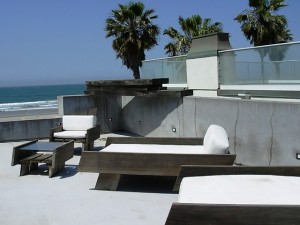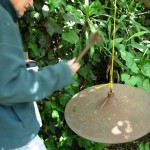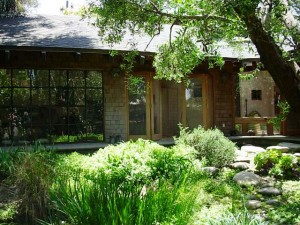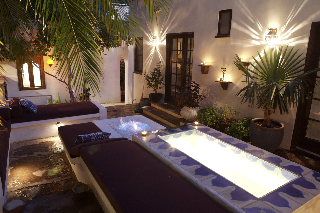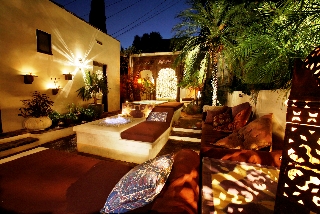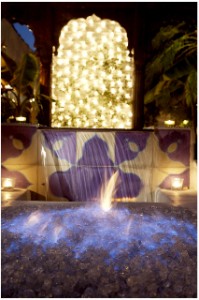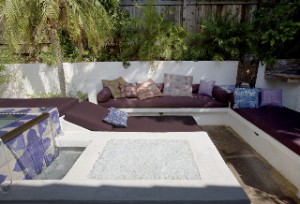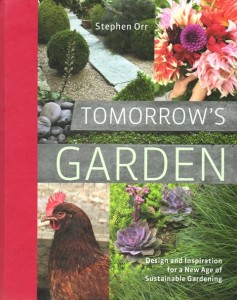 A few weeks ago I had a phone date with Stephen Orr, the guy who has held all the jobs I’d love to have: Garden Editor for House & Garden magazine; Garden Editor for Domino magazine . . . and now, garden editorial director for Martha Stewart Living magazine.
A few weeks ago I had a phone date with Stephen Orr, the guy who has held all the jobs I’d love to have: Garden Editor for House & Garden magazine; Garden Editor for Domino magazine . . . and now, garden editorial director for Martha Stewart Living magazine.
He is one of the friendliest and most genuine individuals I’ve ever had the pleasure to meet in the magazine world. It was a treat for me to interview Stephen about the publication of Tomorrow’s Garden, his first book. I’ve met Stephen in person a few times, both in Los Angeles at a Garden Conservancy symposium, and in San Francisco when I spoke at Flora Grubb Nursery after Stylish Sheds and Elegant Hideaways, my own book, was published. We garden writers really do live in a small world!
Thanks to Craig Nakano, my editor at the Los Angeles Times HOME section, for agreeing to feature my Q&A with Stephen.
You can click here for the full story. And click here for a web gallery of Stephen’s photography that accompanies his book. Here is an excerpt of my interview with Stephen:
“People don’t think much about where gravel comes from as a resource,” Orr said, yet gravel gardens are becoming increasingly popular. His book features gravel landscapes from Venice and Ojai to Austin, Texas, to Nantucket, Mass. We asked him to discuss gravel as a sustainable design material:
What appeals to you about the use of gravel?
It is such a great base for many styles, from traditional to modern. There are plenty of people in Los Angeles and San Francisco who have jumped on the bandwagon wanting to make low-water gardens, but I’m happy to see it catching on in other parts of the country. The California lifestyle is so amazing, with outdoor rooms, and they can be “floored” differently. One room could be floored with grass, another with stone pavers or gravel.
Designers praise gravel gardens as permeable and an alternative to lawns. How has your view of the material changed?
I was visiting nursery owner Flora Grubb in San Francisco, and she told me she often recommends gravel to customers. And then the question “Where does it come from?” came up. Our conversation opened my eyes to begin viewing gravel as a finite resource.
Where does it come from?
As with so many environmental choices, the decisions we make trying to do the right thing are complex and often somewhat overwhelming. In many cases, gravel does indeed come from local quarries. The Austin gardens in my book used local gravel. Those gardeners like how it matches the colors of the natural geology around them. But in other areas, its origin is a big question mark. Even after a lot of research, I found I still have a lot of questions about how responsibly gravel is mined. The EPA monitors gravel production, which is a huge industry mainly for construction and highway building. In comparison, gravel for gardening use is minor, but it’s still something to be conscious of.
What questions should homeowners be asking about the gravel they buy?
I suggest you approach it like having a local consciousness of food. Don’t buy bags of gravel if you don’t know where it comes from. It may be shipped longer distances than is environmentally responsible. Try instead to source the material close to home.
What type of gravel do you recommend?
There is a difference between “crushed stone,” which has sharper edges, and “pea gravel,” which is rounded. Some people prefer walking on the rounded pea gravel, but consider the environmental impact it takes to extract it from ancient stream-beds formed by alluvial processes over millennia. Pea gravel isn’t a manufactured product. It’s not even a renewable resource. Many forward-thinking designers are switching to more jagged, crushed limestone or granite instead.
Any tips on how gravel should be installed?
One major thing I learned is that the depth of gravel is important. If it’s laid too deep, it’s like trudging through deep snow. Most of the designers I interviewed recommend you first put down a layer of “road base,” bigger pieces of crushed stone — an inch or two in length. Lay it very flat with a compactor and then place just a few inches of crushed gravel or pea gravel on top. This approach makes a very stable surface.
What are some of the interesting ways people use gravel?
I love the modern look of some of the gardens in my book. But I also really love gravel gardens with a more traditional influence where plants are encouraged to self-sow. I’m a plant nut. I come at gardening because I love plants. So to me, the space that contains the plant — the garden — is a frame to show them off. I love seeing volunteers like verbena or a spire of silver verbascum in the gravel. Or, I like to see gravel as the flooring for a spare space containing just a water feature.
Do you see gravel as the anti-lawn?
I like to see gravel and lawn used in combination. Just as a lot of us live without wall-to-wall carpet and instead have rugs with wood floors, I encourage people to think of their lawn as an area rug. Think about using it with an element of crushed rock, such as a flat area under a tree or where you need better drainage.









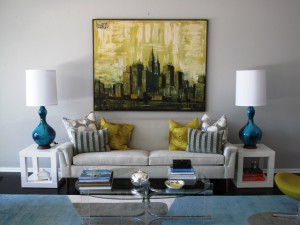
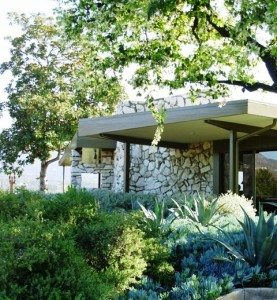
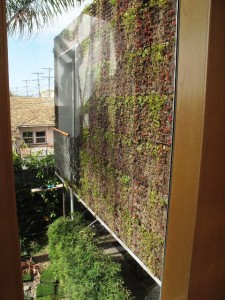
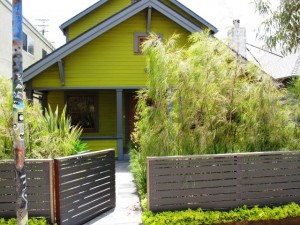
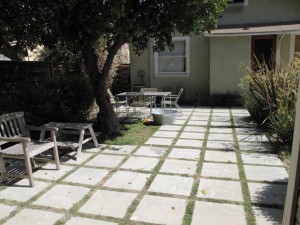

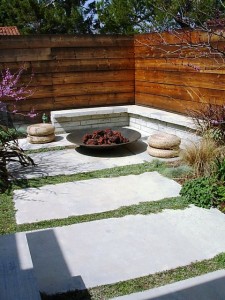
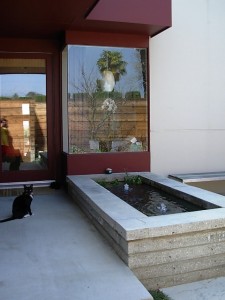
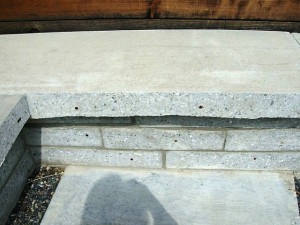
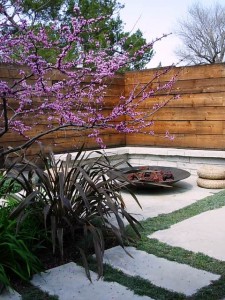
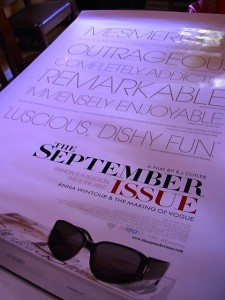
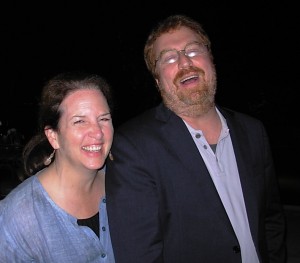
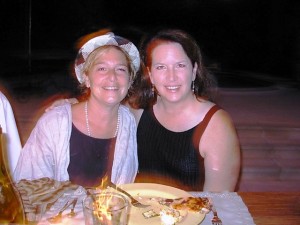
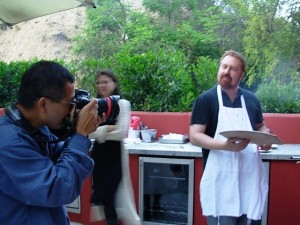


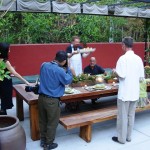

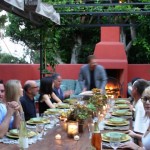
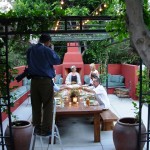
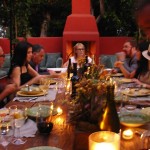
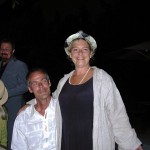

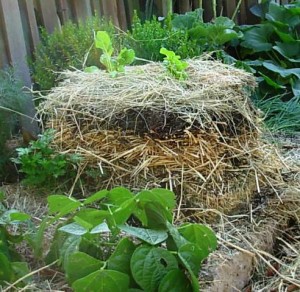
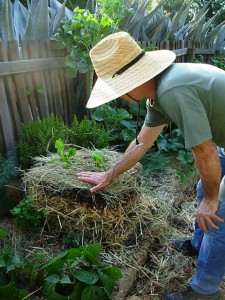
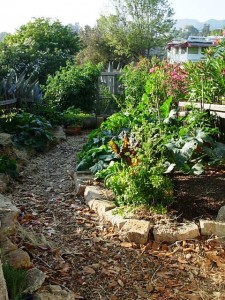
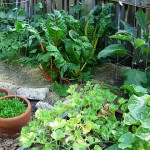 As I’ve mentioned here before, some people learn by reading or doing, but I tend to learn by writing about something. I fall in love with each tree or flower I find myself writing about. I become fascinated with a style, a material, a project as I craft the narrative piece that will be published and read by others.
As I’ve mentioned here before, some people learn by reading or doing, but I tend to learn by writing about something. I fall in love with each tree or flower I find myself writing about. I become fascinated with a style, a material, a project as I craft the narrative piece that will be published and read by others. 