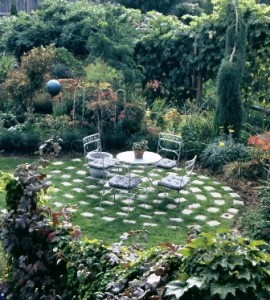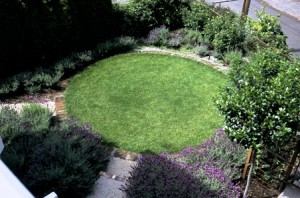

When I toured the Dwell Outdoor section of the trade show at last weekend’s Dwell on Design 08-LA, the first things to catch my eye were some “flying” pots of bamboo. Suspended from the ceiling, resembling broomsticks owned by the Wicked Witch of the West, the potted bamboo plants seemed to be whooshing to and fro, by themselves.
Slightly twisted, this version of a well-behaved, dare I say “garden-variety,” plant display was the brainchild of a few folks at Monrovia. As one of the major sponsors of the Dwell conference, Monrovia was given the task of decorating the vast Dwell Outdoor area, which showcased modern living trends and hot new products.
Monrovia partnered with Sarah Graham, a principal of agps architecture, to create the “Flying Bamboo” theme. “We wanted to design a conceptual landscape for Dwell Outdoor and Monrovia, as a means for visitors to see landscape in a new way,” Graham explained in a Monrovia press release. “As plants, particularly large plants, are usually gravity based, we reversed that normal condition, making it surreal. One cannot help but to notice, to question, and to laugh.”
 Bamboo foliage nearly tickled the tops of our heads while I chatted with Judy Lynes, Monrovia’s publicist from The Phelps Group, a Santa Monica-based PR agency, and Pamela Wasson, Monrovia’s marketing VP. The women said Monrovia enjoyed creating something that guaranteed a reaction (I guess the only person not excited about the installation was the local Fire Marshall, who had concerns that plants would start dropping from the sky onto conference-goers).
Bamboo foliage nearly tickled the tops of our heads while I chatted with Judy Lynes, Monrovia’s publicist from The Phelps Group, a Santa Monica-based PR agency, and Pamela Wasson, Monrovia’s marketing VP. The women said Monrovia enjoyed creating something that guaranteed a reaction (I guess the only person not excited about the installation was the local Fire Marshall, who had concerns that plants would start dropping from the sky onto conference-goers).
But thanks to secure cables and lots of other precautions, the caper worked! When I walked into the giant shell of a convention hall, the flying plants soared above the displays and visually demanded my attention.
 Plenty of lush, healthy Monrovia plants were closer to the ground, too, for easy viewing, including dramatic architectural plants, water-wise and easy-care varieties. By focusing on its selection of 42 custom-blended soil mixes (using dozen different types of mycorrhiaze, a beneficial fungus), Monrovia educated consumers and landscape professionals about the importance of good soil.
Plenty of lush, healthy Monrovia plants were closer to the ground, too, for easy viewing, including dramatic architectural plants, water-wise and easy-care varieties. By focusing on its selection of 42 custom-blended soil mixes (using dozen different types of mycorrhiaze, a beneficial fungus), Monrovia educated consumers and landscape professionals about the importance of good soil.
“We work with so many landscape architects and designers, we thought this would be an ideal venue to showcase our plants and soils to those professionals,” Wasson said.
ARCHITECTURE IN THE GARDEN
Shedista that I am, I was wowed by the many great examples of scaled-down style designed for escaping to the great outdoors. There were some of the wonderfully creative shed-like structures on display below Monrovia’s flying bamboo. I daresay each was a stylish hideaway, deserving of a starring role in the garden:
MODERN CABANA


The brochure copy reads like it’s straight out of the pages of Stylish Sheds and Elegant Hideaways, promising: “SPACE TO: Work, Play, Film, Paint, Meditate, Rest, Escape, Research, Read, Create.” Based in San Francisco, Modern Cabana offers pre-fabricated accessory structures made from clear cedar siding (all sorts of design upgrades are available). The clean, modern design comes in 10-by-10, 10-by-12, 10-by-14 and 10-by-16 foot configurations. Multiple units can be connected to create expanded floor plans. “The Cabana can be used as a guest cottage, urban penthouse, desert hideaway, fishing cabin, workshop, sound studio, yoga studio, kids’ playhouse, or exercise room.”
KITHAUS


I discovered Kithaus, a cool slat-sided shelter, at the CA-Boom 07 show in Santa Monica and invited the company to be part of our book. But the young shedmaker, which uses a lightweight anodized aluminum frame, Ipe decking and louvers, and a corrugated metal roof to make its nifty, freestanding room, didn’t have a completed and fully installed structure ready in time for our photo schedule. Now, Kithaus has been picked up by Design Within Reach, which is marketing and distributing the prefabricated units. “Wondering where you can use Kithaus? How about anywhere you need a fully insulated, pre-wired comfortable space.”
SHELTER SYSTEMS


Like a three-dimensional puzzle, the “Comeback Cube” by Culver City, Calif.-based artist-architect Gregg Fleishman, is undeniably part sculpture and part shelter. It is playful and interactive in its design. Yet, it is practical, and I can see it functioning as a contemporary summerhouse. According to press material, the design features: “a full-size single-cube module in 3/4 inch European Birch, measuring 9 ft by 9 ft by 9 ft, with 81 square feet of interior space and an 81 square foot rooftop deck. The single cube is permit exempt, making for a quick and elegant temporary structure, backyard studio, guesthouse, or children’s playroom.”
On his web site, Fleishman speaks further about his design decisions:
“In architecture today, the green movement focuses mostly on the origins of material and use of energy. This work proposes that there is another way to be green in architecture, a way that focuses on process in building going beyond the factory. It is in geometry, with its repeating similar forms, and smaller similar parts that we find the advantages we are looking for. These include greater structural efficiency, manufacturing economies, easier handling, less specialized work force, and lower start up costs. What distinguishes this geometry . . . (are) the cube and the octagon, more specifically variations of a 3D checkerboard of cubes or ‘rhombicubes.’ When oriented in different ways, these cubes have provided for a veritable bouquet of new and different building types to sprout up using faceted geometrical faces that can provide a new and more natural look and feel to our buildings.”
THE NOMAD YURT


Ecoshack is an LA-based green design studio and manufacturer of architectural products such as the Nomad, a modern take on the traditional Mongolian yurt. I am fascinated by this fabric-cloaked shelter designed for use as a fully-enclosed guest room for 3 to 4, a poolside (or rooftop) lounge that seats 10 to 12, or a spa treatment room. “At night, light the interior to create a magical, private room.”
 Designed by Ecoshack founder and CEO Stephanie Smith, The Nomad measures 14-ft. diameter, with an interior height just over 7 ft. Its materials include:
Designed by Ecoshack founder and CEO Stephanie Smith, The Nomad measures 14-ft. diameter, with an interior height just over 7 ft. Its materials include:
— Solid Core Bamboo, a renewable, flexible, strong and light material 50 times stronger than oak but lighter than steel;
— WeatherMAX FR, an advanced, exterior-grade, anti-flammable fabric that delivers “unsurpassed water repellency, mildew and oil resistance without relying on environmentally unfriendly coating compounds.”
Truly, “a yurt reinvented.”

 Not that I’m competitive or anything, but I did feel a tad victorious when I opened the current (Sept. 08) issue of Martha Stewart Living magazine, seen at right, to discover a feature story about two of my favorite shedistas, Joseph Marek and John Bernatz. Pretty cool to “scoop” MSL on a design story (it isn’t the first time gardens I’ve written about in books have later appeared in this magazine; no, it’s the third time!).
Not that I’m competitive or anything, but I did feel a tad victorious when I opened the current (Sept. 08) issue of Martha Stewart Living magazine, seen at right, to discover a feature story about two of my favorite shedistas, Joseph Marek and John Bernatz. Pretty cool to “scoop” MSL on a design story (it isn’t the first time gardens I’ve written about in books have later appeared in this magazine; no, it’s the third time!). Exquisitely photographed for our book by Bill Wright, the studio — a paprika-colored structure once designed to hold a single automobile — has been transformed into a creative and joyous environment for Joseph Marek Landscape Architecture, Joseph’s landscape architecture practice. The highly functional interiors do double-duty (by day, this is the headquarters for Joseph’s design practice and John’s at-home office for his travel agency; come weekends and evenings, it is often converted into an impromptu party house, where friends and clients may gather for informal cocktails). It is also a vibrant architectural foil for the small but intensely-planted garden.
Exquisitely photographed for our book by Bill Wright, the studio — a paprika-colored structure once designed to hold a single automobile — has been transformed into a creative and joyous environment for Joseph Marek Landscape Architecture, Joseph’s landscape architecture practice. The highly functional interiors do double-duty (by day, this is the headquarters for Joseph’s design practice and John’s at-home office for his travel agency; come weekends and evenings, it is often converted into an impromptu party house, where friends and clients may gather for informal cocktails). It is also a vibrant architectural foil for the small but intensely-planted garden. 













































