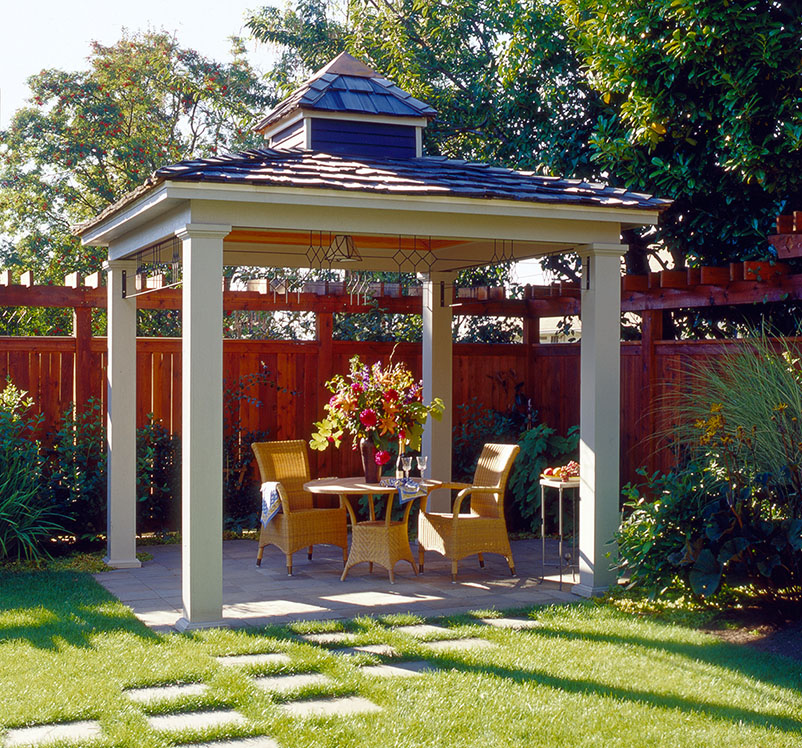“A Retro Future,” my feature article in Saturday’s Los Angeles Times HOME section features a breathtakingly perfect re-do of a one-story California ranch house in La Canada-Flintridge.
It is owned by Oscar-nominated Disney producer Don Hahn, an infectiously-friendly Renaissance man, and his equally talented wife Denise Hahn.
That the two are artists explains in large part why their renovation was so successful (Don and Denise are plein air Western landscape painters and collectors).
To transform the vintage ranch house, they collaborated with architect Georgie Kajer and interior designer Jamie Bush, creating a dream-team of like-minded talents.
The secret to this project’s success is the clever editing of the original spaces. There was no reason to tear this house down and erect a McMansion; no reason to add a second story. The Hahns wanted to honor the architecture, as Denise explains: “I guess we’re on track with baby boomers who want to live in the houses they grew up in.”
 The re-design removed some interior walls to create an open floor plan. As a result, the central space feels open, welcoming and loft-like. Look up and the once scary “cottage cheese” dropped ceiling has been reincarnated with awesome vaulted lines, clad in Douglas fir. Look down and the new amber-toned terrazzo floor unifies the entire house (Don loves that its composition includes broken beer glass and bits of mother-of-pearl). The palette of golds, greens and reds further unifies the spaces; the colors are enhanced or subdued depending on the room, but each room speaks to the adjacent one – creating an overall mellowness that I found appealing.
The re-design removed some interior walls to create an open floor plan. As a result, the central space feels open, welcoming and loft-like. Look up and the once scary “cottage cheese” dropped ceiling has been reincarnated with awesome vaulted lines, clad in Douglas fir. Look down and the new amber-toned terrazzo floor unifies the entire house (Don loves that its composition includes broken beer glass and bits of mother-of-pearl). The palette of golds, greens and reds further unifies the spaces; the colors are enhanced or subdued depending on the room, but each room speaks to the adjacent one – creating an overall mellowness that I found appealing.
I learned so much reporting and writing this piece, thanks to the generosity of the homeowners and the designers. The home’s architecture has its roots in classic California ranch house design (no surprise to learn that Don, Denise, Jamie and Georgie all mentioned Cliff May’s iconic modern ranch houses of the 1950s). It is a truly modern residence that functions as a perfect environment for the Hahn family, including a teenage daughter and two active dogs.
A final note: Of course, I was drawn to the outdoor spaces, including the vintage cabana, pool-side (seen above). It is a stylish shelter in the garden. Rather than demo it and start over, Jamie recommended updating it with persimmon accents, wide-striped draperies that enclose the space as an outdoor dressing room, and sculptural, modern furniture. It’s hip, and it’s inviting.
And thanks, of course, goes to my editor Craig Nakano, for the assignment. The final product was a joy to see in print (and online).






























