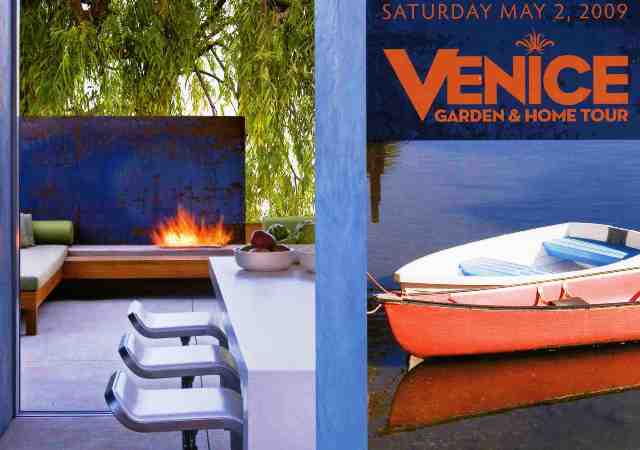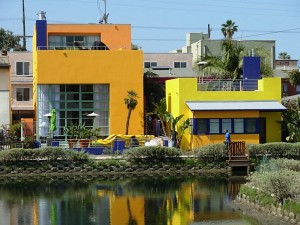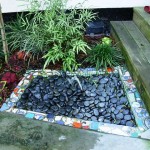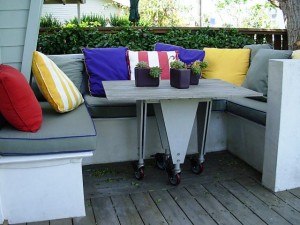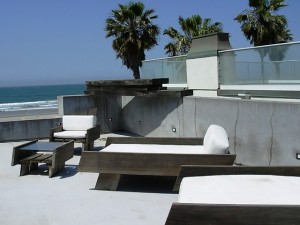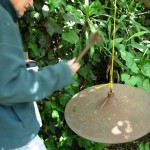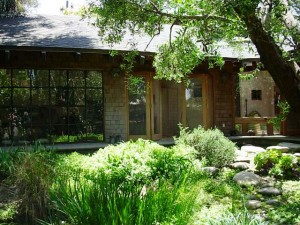
A sculptural vegetable garden grows on a downtown Los Angeles rooftop
I wrote about Los Angeles’s gardens-in-the-sky in 2007, so when my chef-photographer friend Rico Mandel told me about a rooftop vegetable and herb garden that fellow chef Jonathan McDowell had been cultivating, I was excited to learn more. And to see it!
We grabbed a Starbucks and hopped on the freeway a few days ago to drive to downtown Los Angeles. On the way, I told Rico about an article I had just read in the January 2009 issue of Growing for Market, a journal for local food and flower producers. It was written by Marc Boucher-Colbert, a Portland sustainable farmer who created Rocket Restaurant’s rooftop garden with table-high steel planting troughs and 39 lightweight “kiddie” wading pools.
“Kiddie pools – how do you like that?” I asked Rico. “That’s cheap, lightweight and clever, isn’t it?” He silently chuckled to himself. Later, I understood why. Because what Jonathan had to show us was as far from a plastic wading pool as you could get.
 Blue Velvet restaurant occupies the ground floor of a 10-story, 1960s-looking (but new) apartment building – all horizontal lines and clean facade. Jonathan met us in the parking lot and took us up the elevator to the top floor; we climbed a flight of stairs and emerged onto the roof.
Blue Velvet restaurant occupies the ground floor of a 10-story, 1960s-looking (but new) apartment building – all horizontal lines and clean facade. Jonathan met us in the parking lot and took us up the elevator to the top floor; we climbed a flight of stairs and emerged onto the roof.
Rico hinted about the totally unusual, sculptural design that contains Blue Velvet’s edible crop, but there was no way I could have envisioned the fluid, galvanized metal, Frank Gehryesque installation in front of me. What the . . . ?

"Gutters" hold trailing rosemary in a vertical wall system.
Turns out, this creation was fabricated on site to mold up and across a bleacher-like frame that hides HVAC units and other commercial rooftop paraphernalia.
It begins as a 10-foot vertical installation of long, horizontal channels – stacked almost like a wall of roof gutters. Many of the sections are planted with trailing rosemary. We marveled at the metal material. Even though Rico and I visited on a dreary, cool day in June, there’s no denying Southern California’s heat and sun effect. “Oh, well, this wall is north-facing, so at least it’s away from the most intense heat,” I commented.
“Wait until you see the rest of the roof,” Jonathan promised.
We walked a few yards across the roof, following that vertical wall of herbs, and I noticed how this “metal farm” took on kinetic qualities, wrapping over and around the “stuff” on the roof (and in the process, facing due south!).

Fluid, shaped metal planting channels hold veggies and herbs
 To get an idea of how this scheme looks in person, take a sheet of paper from your printer and fold it back and forth every 1/2-inch or so. This is how we made paper “fans” when we were kids. Open up the paper slightly so there are V-shaped pleats. Now, imagine translating that texture to sheet metal. The V-shapes create long planting channels, about 4- to 8-inches at the deepest point. Sections of the metal, welded together every 18-20 inches or so, take form, twisting, bending and turning as a beautiful sculpture.
To get an idea of how this scheme looks in person, take a sheet of paper from your printer and fold it back and forth every 1/2-inch or so. This is how we made paper “fans” when we were kids. Open up the paper slightly so there are V-shaped pleats. Now, imagine translating that texture to sheet metal. The V-shapes create long planting channels, about 4- to 8-inches at the deepest point. Sections of the metal, welded together every 18-20 inches or so, take form, twisting, bending and turning as a beautiful sculpture.
 But for all practicality, in responding to this design as a gardener, I have to admit that a million questions flooded my mind. How can tender herbs, greens and vegetables handle this sun-baked, roots-against-metal, rooftop condition, especially in July and August when it is ugly-hot? Moreover, where was the irrigation?
But for all practicality, in responding to this design as a gardener, I have to admit that a million questions flooded my mind. How can tender herbs, greens and vegetables handle this sun-baked, roots-against-metal, rooftop condition, especially in July and August when it is ugly-hot? Moreover, where was the irrigation?
Jonathan, who just completed a four-year stint at Blue Velvet (two years as sous-chef and two years as head chef), looked at me and shrugged. Although he wasn’t involved in the design of the “garden,” Jonathan was tasked with figuring out how to grow plants in it. That has meant filling those pockets and grooves with soil and planting veggies in an artful way. There’s no denying this is an evocative design. “It pleases the eye,” Chef Jonathan acknowledges. “It has attracted a lot of attention.”
But – duh. Every square inch of this garden has to be hand-watered.
“In L.A.’s restaurant gardens, freshness is grown to order,” a May 20th Los Angeles Times Food article, Betty Hallock featured Blue Velvet’s rooftop garden, quoting its designer, architect Alexis Rochas: “The point was to experiment with how to turn infertile ground into a fertile one,” he said.

Chef Jonathan McDowell and Chef-photographer Rico Mandel
That’s an admirable goal. But the experiment has revealed that plants here don’t thrive against metal, and the absence of drip irrigation – that could direct moisture straight to root zones – is a negative. I’m worried that those hand-watering duties will likely be neglected when the guys in the kitchen get super busy!
Metromix Los Angeles recently featured “rooftop gardens” in a trend report by Krista Simmons. She included Blue Velvet’s in-the-sky garden, calling it “a sweeping silver flatbed . . . strikingly similar to the Walt Disney Concert Hall.” Simmons points out that the garden doesn’t generate enough to sustain the restaurant, but adds: “. . . McDowell does use the produce for tasting menus, amuse bouches and specialty holiday events.”
I applaud the rooftop restaurant garden. It’s a great vehicle to bring the “seasonal, sustainable and local” concept from garden to plate. To succeed, however, Blue Velvet needs a retrofit. Maybe getting an irrigation specialist up to that rooftop will help. Ask a professional market farmer or gardener to consult on how to better grow and sustain these poor little plants – they looked pretty stressed out! After all, part of the sustainable equation is to work with nature and create a supportive growing environment so that plants are productive and bountiful.
More reading: INHABIT, a design blog












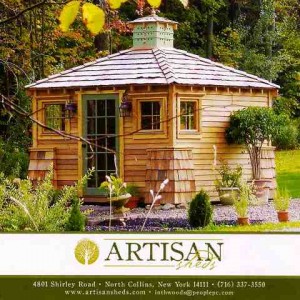
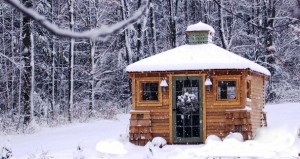
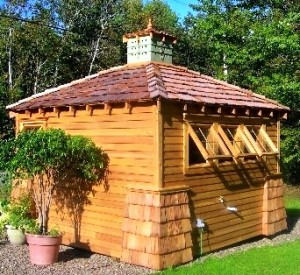
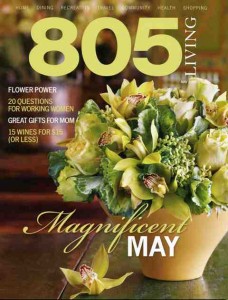 My “In the Garden” column for
My “In the Garden” column for 
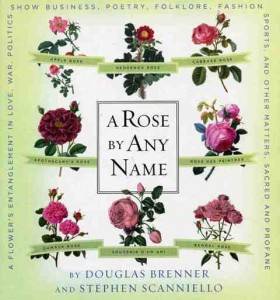 I met
I met  I’m a sucker for artful color combos,and I can often be found playing with paint-chip samples at the hardware store or mixing and matching blooming plants at the nursery. But here’s a guide that color-dreams for me. Designer Plant Combinations features inspiring techniques the pros use to pair color, texture, scale and form in the garden.
I’m a sucker for artful color combos,and I can often be found playing with paint-chip samples at the hardware store or mixing and matching blooming plants at the nursery. But here’s a guide that color-dreams for me. Designer Plant Combinations features inspiring techniques the pros use to pair color, texture, scale and form in the garden.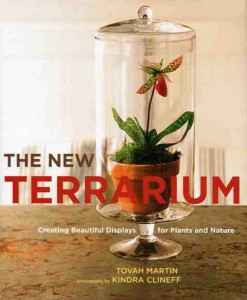 Devoted subscribers of the original Victoria magazine know the work of garden writer
Devoted subscribers of the original Victoria magazine know the work of garden writer 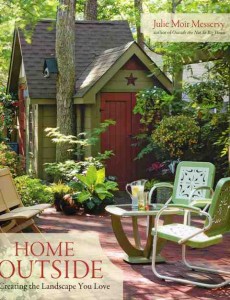 Julie Moir Messervy
Julie Moir Messervy  My aforementioned agent, Sarah Jane, has a saying about what makes a good cookbook. “It must transcend the recipes,” she posits. In other words, we can now find recipes anywhere – in magazines, on the web, in grandmother’s dog-eared “Joy of Cooking.” But what makes a great cookbook resonate is the way it touches our universal relationship with food.
My aforementioned agent, Sarah Jane, has a saying about what makes a good cookbook. “It must transcend the recipes,” she posits. In other words, we can now find recipes anywhere – in magazines, on the web, in grandmother’s dog-eared “Joy of Cooking.” But what makes a great cookbook resonate is the way it touches our universal relationship with food.