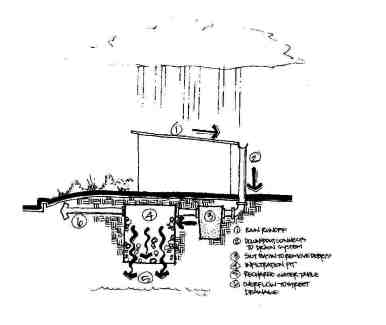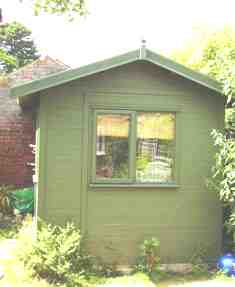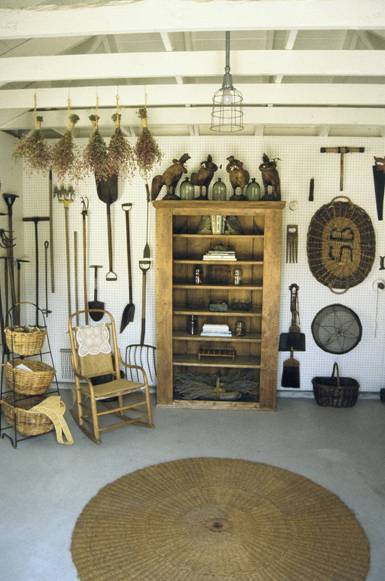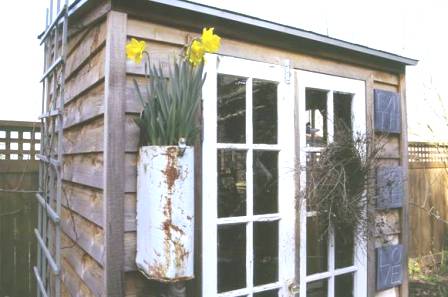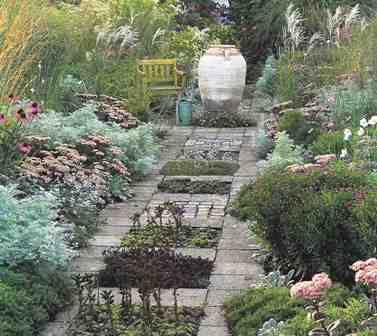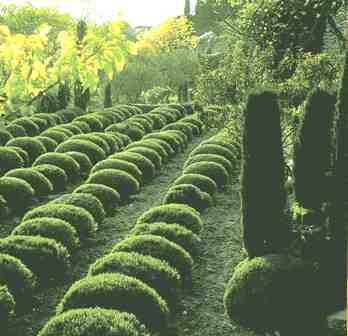This has been a week of small, delicious indulgences as I’ve explored the architectural legacy and horticultural richness of my “new” world.
For most of the past 13 months I feel as if I’ve either been up to my ears in unpacking boxes OR traveling for photo-shoots OR chained to my keyboard to write Stylish Sheds. But a “break” in the schedule has allowed me to explore a bit . . .
Autumn in Southern California is indeed the most glorious of seasons, with cool, sweater-worthy evenings and dewy morns that welcome the ocean air; between them, these two moments sandwich pleasant mid-day temperatures of 70-degrees. While my East Coast friends are suffering 80-degree-plus temps (global warming?) I am finally enjoying Ventura County’s climate.
DAY TRIP ONE:
On Monday, I drove north, up the Pacific Coast on Hwy. 101 toward Montecito, the elite community outside Santa Barbara that has a rich architectural history long preceding the arrival of famous types like Oprah who have driven up real estate prices into the stratosphere.
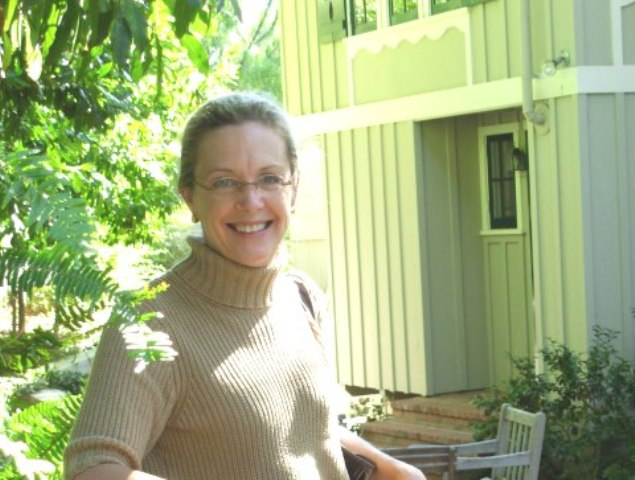
Marcia Gamble-Hadley
Marcia Gamble-Hadley, a Seattle architect and friend introduced to me by photographer Bill Wright, was here on her second research trip for her book about the historical Moody Cottages. Marcia is a great-niece of the four Moody sisters (I can only think of them as a bolder, more independent, early 20th century version of Little Women). Starting in the 1930s, Marcia’s great-aunts Harriet, Brenda, Mildred and Wilma designed around 35 storybook cottages in Montecito and Santa Barbara. Quirky, wondrous, inventive and resourceful, the women’s designs live on today – in tiny little houses – dare I say BIG SHEDS? – that are prized by 21st century owners.
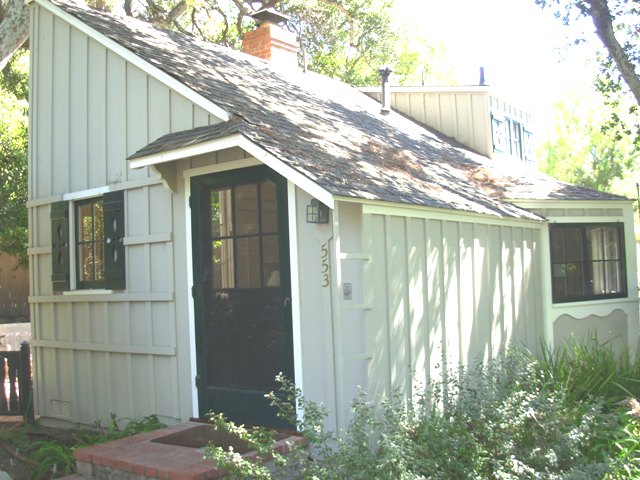
A half-cottage on a tiny lot brings delight to its occupants
Having designed some pretty innovative Seattle cottages herself, Marcia has a big mission – to document the work of her great aunts (never before collected into a book) and draw lessons from their designs for today’s residential designers.
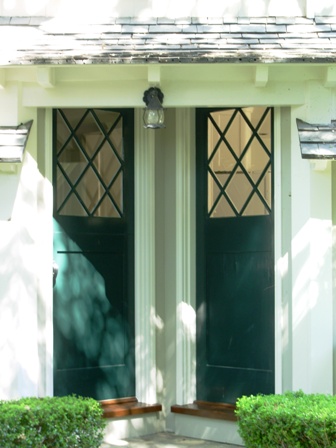
Look closely: the door at the right is a “false” door (the kitchen sink is mounted just inside the window!)
“The Moody cottages are so delightful,” Marcia explained while taking me on a whirlwind tour of six structures (some of which involved window-peeking, while others were open to us). “You don’t feel deprived because you’re not living in 2,200-square-feet.” The one-bedroom cottages suggest clean, simple lines, comfortable proportions, nurturing and enclosure . . . less is so much more.
Long before Sarah Susanka conjured up The Not So Big House, Marcia’s great-aunts were creating their own magic with small cottages. According to Marcia, there are six “hallmarks” of a Moody-Sisters’ cottage – design elements that any architect or builder would be smart to emulate:

Tall windows invite light inside a perfect yellow cottage
- 1. Daylighting: tall, wide windows; sills that are flush with countertops; double-doors;
- 2. Strong connection to the landscape
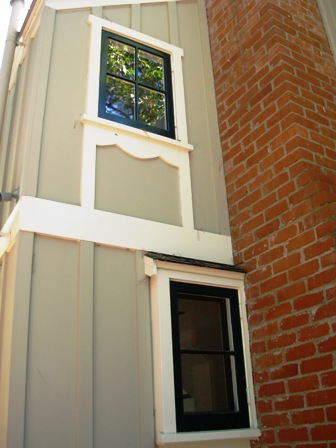
The Moody sisters were never about to line up windows and doors!
- 3. Whimsey and irregularity (nothing symmetrical about these fantastical cottages!)
- 4. Efficiency (built-in cupboards appear under eaves; bookcases under staircases; storage is maximized everywhere)
- 5. Tradition ( a nod to the English cottage )
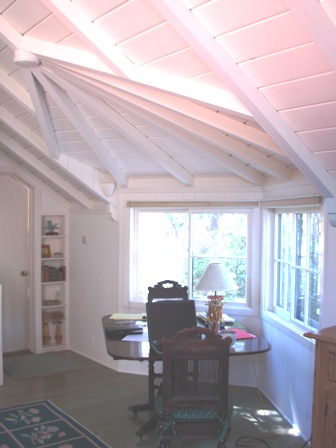
A “fan” style bump-out creates a pleasing human-scaled niche, just large enough for a table at the window
- 6. Human scale (cozy is an overiding emotion)
I can’t wait to see how Marcia captures the story of her own architectural legacy in a book about her great-aunts (who, she points out, “had these amazing careers as single women long before they had the right to vote.”). You can learn more about her research at www.moodycottages.com.
DAY TRIP TWO:
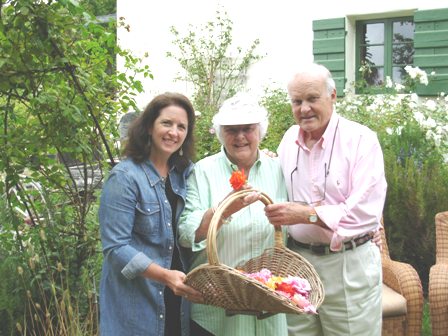
My day at Rose Story Farm with Maryann and Charles Pember was a rose-induced dream
On Wednesday, I met up with longtime Seattle friends Maryann and Charles Pember, who had just taken in the Southern California historical and garden destinations (The Huntington Botanical Garden, the gardens at the Getty Villa, the Gamble House, and Lotusland, among other visits) while on vacation. Maryann and I have known each other long before we were fellow Northwest Horticultural Society board members in Seattle.
It was a treat to be invited to join them for a day of good-ol’ garden gossip about people and plants in Zone 8 while visually drinking in Zone 10’s botanical temptations.
After meeting in Ojai (I finally ventured off Hwy. 101 onto Hwy 33, then Hwy 150 to the foothills where I got my first peek at Ojai – need to go back soon to visit this artist community famous for its day-spas!), we drove along Casitas Pass toward the oceanside town of Carpinteria. Our destination: Rose Story Farm.
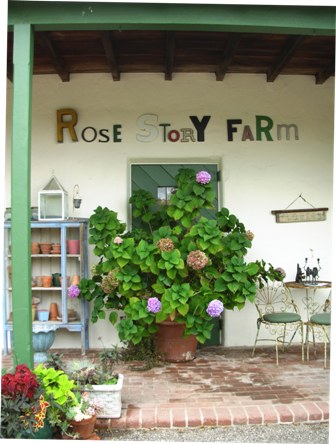
Rose Story Farm hearkens back to to an earlier, low-tech world
Located on a former avocado and lemon farm in Carpinteria Valley, this breathtaking rose farm is a lesson to me in how old-fashioned farming practices (the kind that were natural to our great-grandparents) are viable in today’s modern agri-business world. An organic farm where hundreds of varieties of old garden and English roses are grown. No fussy hybrid teas here. There are some hybrids grown here, but these are ones bred with ancient parentage for cherished traits like their long-lasting perfume.
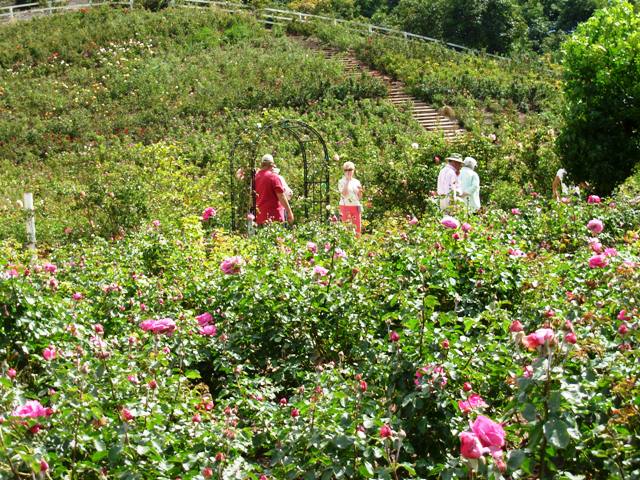
Even on a mid-October day, the rose farm displays a perfect palette of creamy whites, sublime pinks, and alluring oranges.
Row upon beautiful row of floribundas and climbers, chosen for bloom color, petal arrangement, and most of all – FRAGRANCE (scents like anise, clove, spice, honey, babypowder, a juicy peach, citrus…filled our nostrils), planted up a gently sloping hillside, like a technicolor vineyard. Organic mulch from a nearby mushroom farm cushions and nourishes the soil at their feet.
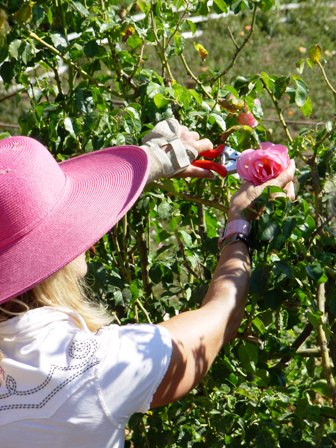
Kiki clips a ‘Shot Silk’ climbing rose, dozens of which are planted along the central path at Rose Story Farm, as a glorious hedge
Tens of thousands of luscious roses are lovingly cared for by a small crew of farmers who know exactly when to harvest them. Can you imagine an east coast bride who simply MUST have a romantic, voluptuous rose bouquet of say ‘Fair Bianca’? It’s possible for her floral designer to order armloads of this vintage rose from Rose Story Farm. Say her wedding is on a Saturday. On Thursday, the roses are picked, hydrated and conditioned, de-thorned and carefully packed in bundles of 10 stems. According to our rose-obsessed tour guide Kiki (shown above in the hot pink straw hat), the cut end of the stems are packed in wet moss to keep the roses hydrated; the flower ends are gently nestled in tissue paper; each bunch is packed in an ice-filled box and shipped overnight (Fed-Ex, next morning delivery) to wedding and event florists around the country. Around the country, on Friday mornings, the boxes of these Carpinteria-grown roses show up at floral studios: an enduring gift of romance, nostalgia, sensory delight.
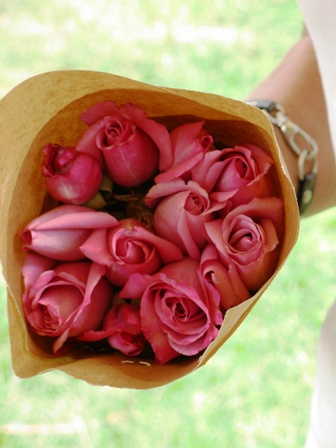
Packed bouquet of 10 just-harvested roses
Kiki says the farm gives very specific instructions to their customers, telling them to quickly unpack, hydrate and refresh the cut flowers before using them in a bouquet or arrangement. It’s a 48-hour marathon as each rose travels from its plant to the bride’s hands. A ritual that brings happiness and joy to anyone who sees (and smells) these roses.
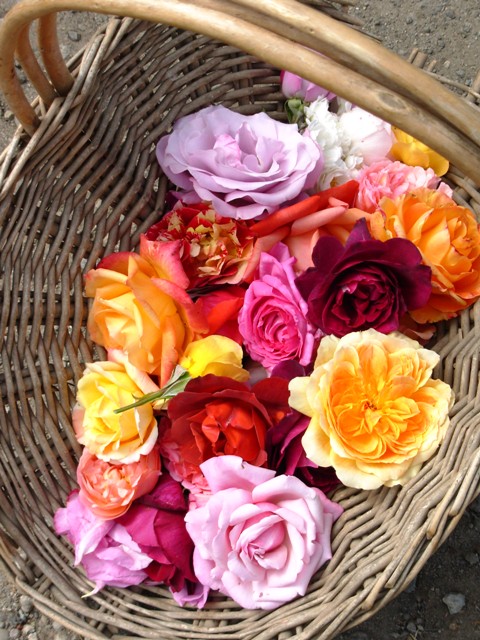
The joy of each rose is heightened when gathered together in Kiki’s basket. My new favorite: Jean Giono, is the vibrant tangerine rose at the center right
After our delightful walking tour of the rose fields, I came home with a lot of newfound confidence about growing roses in my Southern California backyard. I met a new rose I couldn’t resist, and I brought him home with me – Jean Giono. I will happily replace one of the ubiquitous ‘Iceberg’ roses that I inherited with this property with this alluring dark-gold, multipetaled rose that smells like heaven.
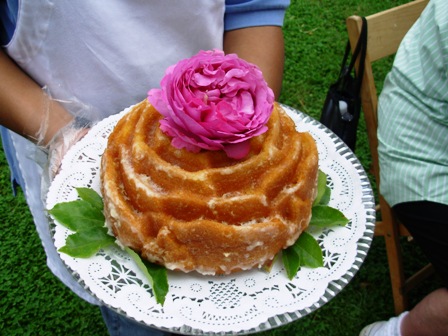
Rose Story Farm’s famous lemon cake, made in a rose-shaped bundt pan and topped with a bloom that looks pretty enough to eat!
Schedule your visit to Rose Story Farm on a Wednesday or Saturday and spend $38 for the small group tour, which is followed by a delicious garden luncheon. A gift shop filled with rose-themed and garden-inspired ware from Europe and beyond (including a few antiques) is worth a visit. Here’s where I found, to satisfy my current made-in-the-USA obsession, a cast-aluminum, rose-bloom-shaped bundt pan so I can try making my own Rose Story Farm lemon cake.
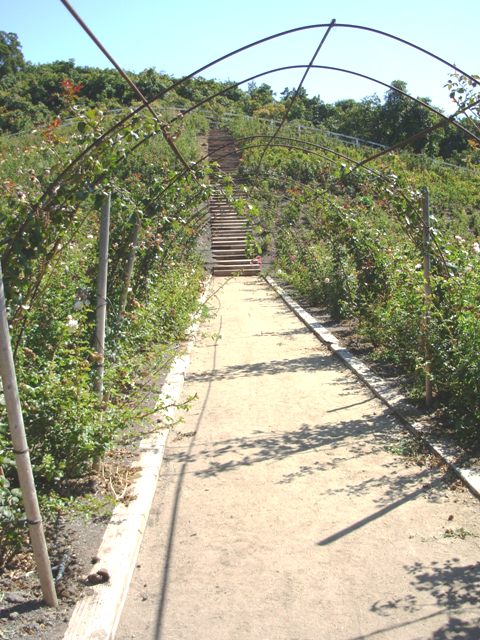
The rose allee through planting fields
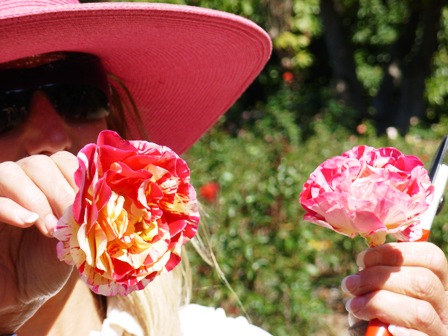
‘George Allen’, a surprisingly beautiful variegated yellow-and-red rose – very masculine
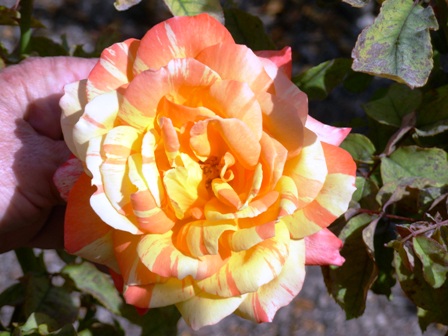
‘Tropical Sunset’ – you can tell I have a thing for variegation!
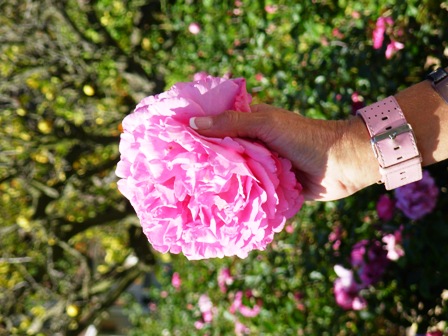
‘Yves Piaget’ – as large as a cabbage
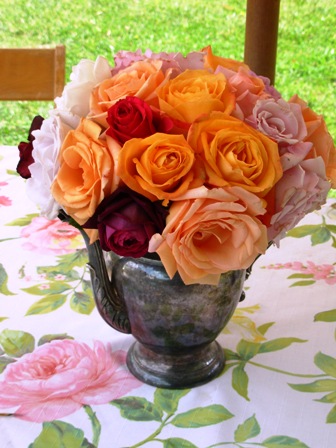
Our pretty centerpiece, pave-style roses in every color – and scented beyond description.









