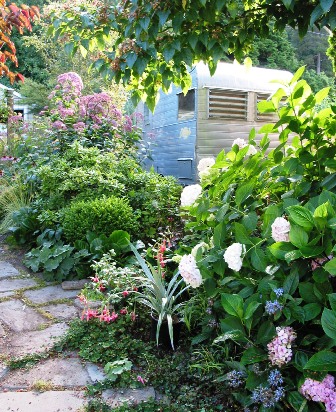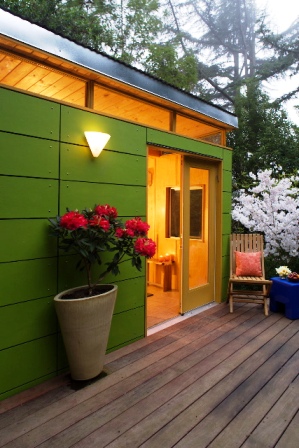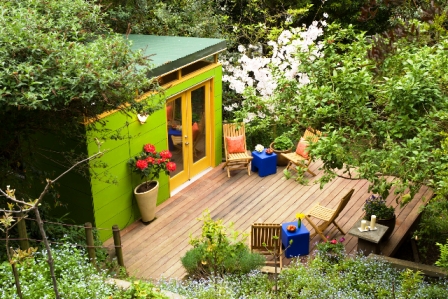Design/construction by Harrison Bates for Loretta and Terrill Fischer [photography by William Wright]
“Plant conservatory meets pool party when a brother-and-sister team designs a steel-framed backyard shed.”
This opening line to the “Mod Pod” chapter in Stylish Sheds introduces one of the hottest projects we’ve come across. It resides in a modest Austin backyard. Owner Loretta Fischer wanted a greenhouse to store her tropical plants during the winter months. When she asked her brother Harrison Bates to build it, the project quickly changed from ordinary to outrageous. These two know how to have fun. Their project started out as a rectangular building with a traditional pitched roof. Things changed dramatically, seemingly overnight, when Harrison’s wild imagination exploded to create the hippest greenhouse ever built.
Here is the original design, sketched by Harrison on a post-it note:
As Harrison recalled when I interviewed him last year: “Loretta said, ‘why don’t you build me a greenhouse?’ So I gave her a sketch and said, ‘here’s your greenhouse with a little pointy roof.'”
The rest is history. For his second version of the design, Harrison addressed Loretta’s concern about wanting to see into her yard (she didn’t want the shed to block her view of the rest of the garden) and to save a mature bur oak.
According to Loretta, Harrison’s new design blew her away: “The next day he brought me this elaborate drawing of a fancy, modern greenhouse. I don’t even know what he was thinking. We both love modern architecture, but I was really surprised with his sketch.”
Here’s what the Pod schematic looked like after Harrison “tweaked” it.
Elevation of new shed
Floor plan, showing where the shed wraps around the bur oak
Site plan showing how the footprint of the Mod Pod fits into the Fischer backyard
Harrison designed the asymmetrical, V-shaped structure with roof sections tilted at shallow angles. He used combinations of 7-foot squares and right-angle triangles to engineer this wildly imaginative building. A slant on its south side wraps around the oak tree and juts toward Loretta and Terrill’s house.
I love this story about Loretta and Harrison because it encourages the breaking of conventions, the bending of rules — coloring outside the lines, so to speak. Who says a greenhouse has to be shoebox-shaped? Why can’t it be a parallelogram? Surrounded by a pentagonal moat-fountain? Built from conventional materials in an highly unconventional manner?
Today I stumbled across a surprise from Harrison. He visited our book’s page on Amazon.com and posted photos taken from design-through-construction of his sister’s playful structure. Here is the link. You’ll enjoy the slide show! Thanks, Harrison – you rock!
P.S., I couldn’t resist this photo of the Bates kids playing in the swimming pool one Texas summer decades ago. With their brother Doug (left), Harrison (center) and big Sis’ Loretta (right), this Polaroid shot hints at the future pool-inspired water element that Harrison and Loretta created surrounding her Mod Pod (Photo and illustrations: courtesy Harrison Bates)


























