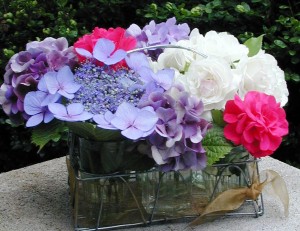
A custom tent with side draperies and scalloped details creates a secluded, breezy patio retreat
Interior designer Deborah Campbell knows how to turn an ordinary patio into a place you’ll want to visit often — and perhaps never leave. Use her design ingredients to create a private respite where you can rejuvenate and collect your thoughts.
The Santa Barbara-based principal of Deborah Campbell Interior Design transformed two private patio spaces into outdoor rooms at Casa Robles, the design showcase that benefits CALM (Child Abuse Listening and Mediation, a Santa Barbara nonprofit organization whose mission is to end child abuse).

On location: Gary Moss, photographer (kneeling), as he perfects his shot in the family room. His assistant Pam is to his left; 805 Living editor Lynne Andujar is at right
As part of the 805 Living Magazine team that created the CALM Showcase program, I wanted to see the finished project in person before the public tours close this coming Sunday, June 28th (see details below). 805 Living is the presenting sponsor of the event, and editor Lynne Andujar asked me to write a feature story about the home and interiors for our November 2009 issue. This morning I drove to Santa Barbara to see and tour the project. Lynne was there with photographer Gary Moss, shooting the interior and exterior spaces for my story. They captured some gorgeous, evocative shots! Can’t wait to see them in print.
I also met several of the designers involved in creating the new house, including Annette Flower (who created the family room off of the kitchen), Gillian Amery of The Kitchen Company, and Deborah Campbell. The other key persons on the creative team include Christy Martin of Studio Encanto, the primary interior designer; Harrison Design Associates, the architecture firm; Lindsay Adams Construction, the contractor; and Katie O’Reilly Rogers, ASLA, landscape architect (who created the patio’s proportions and selected the beautiful Ashlar-laid stone).

Create an outdoor room with a Sunbrella fabric tent lined with sheer panels and Morrocan print fabric on ceiling
Deborah Campbell’s design for the living room patio is completely enchanting. In studying and photographing it, I realized that her design, which she calls “Soft Summer Breezes,” offers a perfect recipe for decorating any patio.
Of course, it would be tres bien to turn your own patio into an open-air Kasbah with a custom-made canvas tent lined with sheer fabric and Moroccan toile draped across the ceiling.
But if you can’t do that, try creating an overhead fabric ceiling from yardage, sheets or tablecloths that suit your fancy.
Remember when you were a kid and you clipped two sheets to a clothesline and then pulled them out at the bottom to anchor as the “sides” of your makeshift tent? Ingenuity like that is priceless – we all need to remember our childhood shelter-making ideas and re-purpose them as adults.
Here’s a quote from Deborah:
“I am inspired by the Mediterranean architecture and Santa Barbara’s mild, year-round climate. I wanted to create outdoor rooms to capture that casual lifestyle. My personal style is always loose, relaxed, and eclectic. Nothing is perfectly arranged . . . because I wanted to give a sense of our California casualness.”
DECORATE YOUR PATIO
Try these patio design elements to decorate your outdoor room, straight from Deborah’s drafting table:

 Seating: Deborah selected wicker occasional chairs and piled them high with eclectic textile pillows and basic driftwood-colored linen cushions. The chairs evoke life at the beach, from Porch in Carpinteria.
Seating: Deborah selected wicker occasional chairs and piled them high with eclectic textile pillows and basic driftwood-colored linen cushions. The chairs evoke life at the beach, from Porch in Carpinteria.
 Textiles: Pillows galore lend one-of-a-kind interest and beautiful textures. They tell a narrative of an owner who has traveled widely and who loves to pair old with new; worn with polished; rustic with refined. Pillows from Upstairs at Pierre LaFond and Rooms & Gardens, both in Santa Barbara.
Textiles: Pillows galore lend one-of-a-kind interest and beautiful textures. They tell a narrative of an owner who has traveled widely and who loves to pair old with new; worn with polished; rustic with refined. Pillows from Upstairs at Pierre LaFond and Rooms & Gardens, both in Santa Barbara.
 Tables: Weathered and worn, the plank-topped coffee table is large enough to do double-duty as an al fresco dining table. It is by Brick Maker, available at Porch.
Tables: Weathered and worn, the plank-topped coffee table is large enough to do double-duty as an al fresco dining table. It is by Brick Maker, available at Porch.

The “Scroll” console table is perfect for displaying objects or setting up a picnic buffet on a cool summer evening.
 Lantern: Okay, the over-sized lantern is a gorgeous thing to behold. I love, love, love that Deborah went BIG in scale in selecting this element of her design. It is called a “Wine Stave” chandelier, made from old wine barrels. You can kind of see the influence in the wood rings. I wish I could have photographed it while lit, but if you squint, you’ll get the idea. This lamp-chandelier makes the design sing! It’s from Porch.
Lantern: Okay, the over-sized lantern is a gorgeous thing to behold. I love, love, love that Deborah went BIG in scale in selecting this element of her design. It is called a “Wine Stave” chandelier, made from old wine barrels. You can kind of see the influence in the wood rings. I wish I could have photographed it while lit, but if you squint, you’ll get the idea. This lamp-chandelier makes the design sing! It’s from Porch.


Objects: Decorative orbs (right) are made from burl root and lend another distressed texture to the space. Spanish hand-blown glass bottles look like beach glass (left). All of these items are from Porch.
 Plants: Drama is key. Each plant needs to have presence in the space, almost as sculpture. The mature Agave, potted in a cast concrete urn, is one example. (Above): The cast-concrete bowl, planted with Euphorbia ‘Sticks of Fire’ is another.
Plants: Drama is key. Each plant needs to have presence in the space, almost as sculpture. The mature Agave, potted in a cast concrete urn, is one example. (Above): The cast-concrete bowl, planted with Euphorbia ‘Sticks of Fire’ is another.
MORE DETAILS:
Casa Robles is an exquisite, historic property originally designed by Chester Carjola in 1948. The modest California ranch, situated on a oak-studded hillside with views of the famed Santa Barbara Mission, has been completely transformed and reimagined to capture the essence of a California Spanish Colonial estate. Most of the rooms open onto an interior courtyard, outdoor patios and second floor terraces. Enlarged to 4,500-square-feet, the home is situated on a two-acre garden.
In addition to the generous homeowners, volunteer architects, interior designers, landscape architects, contractors, craftspersons and artists have come together to create, furnish and landscape a beautiful showcase home. It is open to the public through June 28th to benefit CALM. Tickets are $30. Click here for more information.
Deborah Campbell Interior Design: 805-969-9657.









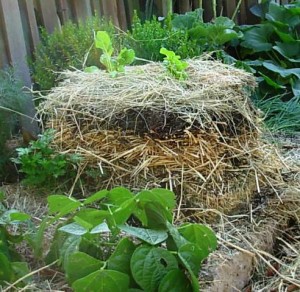
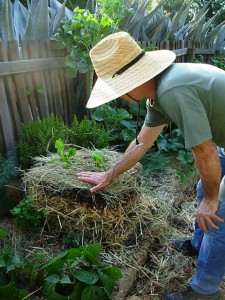
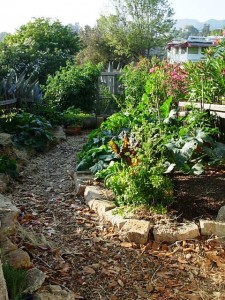
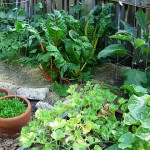 As I’ve mentioned here before, some people learn by reading or doing, but I tend to learn by writing about something. I fall in love with each tree or flower I find myself writing about. I become fascinated with a style, a material, a project as I craft the narrative piece that will be published and read by others.
As I’ve mentioned here before, some people learn by reading or doing, but I tend to learn by writing about something. I fall in love with each tree or flower I find myself writing about. I become fascinated with a style, a material, a project as I craft the narrative piece that will be published and read by others.  The 6th annual CA Boom Show
The 6th annual CA Boom Show 


 I sat down with Charles Trotter (right), founder and producer of CA|Boom, and asked him how things were shaping up for next weekend’s show:
I sat down with Charles Trotter (right), founder and producer of CA|Boom, and asked him how things were shaping up for next weekend’s show:

 My Stylish Shed partner, the very talented
My Stylish Shed partner, the very talented 
 Her design process was anything but logical, Michelle admits. “You can be unrealistic and impractical when you’re making a garden building,” she says.
Her design process was anything but logical, Michelle admits. “You can be unrealistic and impractical when you’re making a garden building,” she says. Challenge: To build a sun-filled garden sanctuary that emulates a greenhouse – lots of light, air, circulation, and humidity control – without mimicking its structure.
Challenge: To build a sun-filled garden sanctuary that emulates a greenhouse – lots of light, air, circulation, and humidity control – without mimicking its structure.
 Blue Velvet
Blue Velvet

 To get an idea of how this scheme looks in person, take a sheet of paper from your printer and fold it back and forth every 1/2-inch or so. This is how we made paper “fans” when we were kids. Open up the paper slightly so there are V-shaped pleats. Now, imagine translating that texture to sheet metal. The V-shapes create long planting channels, about 4- to 8-inches at the deepest point. Sections of the metal, welded together every 18-20 inches or so, take form, twisting, bending and turning as a beautiful sculpture.
To get an idea of how this scheme looks in person, take a sheet of paper from your printer and fold it back and forth every 1/2-inch or so. This is how we made paper “fans” when we were kids. Open up the paper slightly so there are V-shaped pleats. Now, imagine translating that texture to sheet metal. The V-shapes create long planting channels, about 4- to 8-inches at the deepest point. Sections of the metal, welded together every 18-20 inches or so, take form, twisting, bending and turning as a beautiful sculpture. But for all practicality, in responding to this design as a gardener, I have to admit that a million questions flooded my mind. How can tender herbs, greens and vegetables handle this sun-baked, roots-against-metal, rooftop condition, especially in July and August when it is ugly-hot? Moreover, where was the irrigation?
But for all practicality, in responding to this design as a gardener, I have to admit that a million questions flooded my mind. How can tender herbs, greens and vegetables handle this sun-baked, roots-against-metal, rooftop condition, especially in July and August when it is ugly-hot? Moreover, where was the irrigation?







