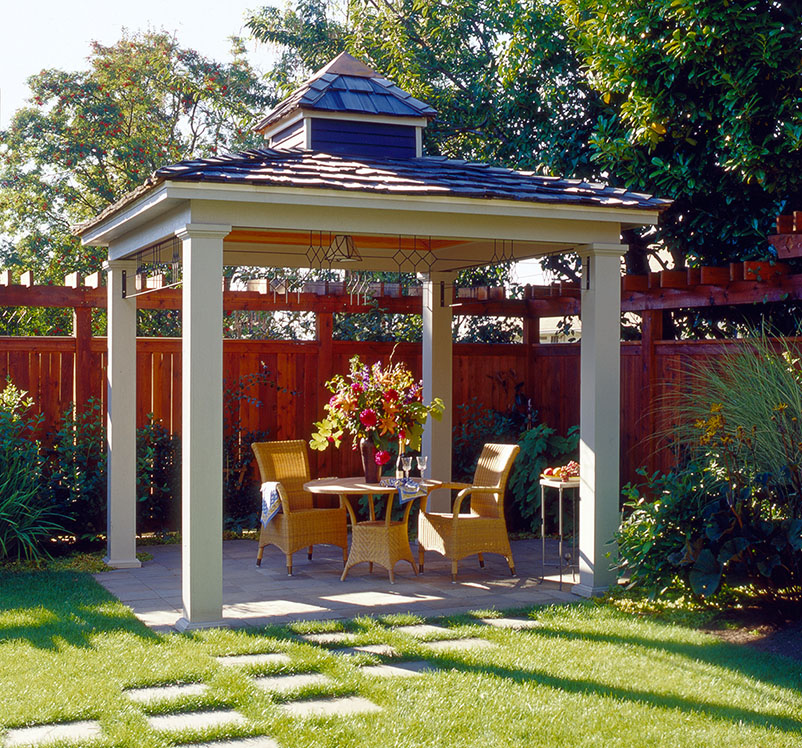A pavilion for the garden
January 27th, 2009
A dining pavilion with presence – who wouldn’t want to eat here? Photo by William Wright
Several years ago, Bill Wright and I created an article for Seattle Homes & Lifestyles about dining pavilions. The story centered around one incredible structure, designed by Seattle architect Susan Miller for a client in her neighborhood. What we loved about the design, the materials, the placement and the pure heft of the finished pavilion was its intent. It was designed for a purpose, not just plunked down in the backyard as an afterthought.
The race is on to capture our unfulfilled outdoor spaces for a higher — and better purpose. It’s a crowded field of excellent and inspiring ideas. More than ever we want to define and thoughtfully use the land on which we live (large or small or in between). I note this, not just because I’m living in LA. This phenomenon is all over the west and everywhere summer occurs.
I’ve had the word “Pavilion” in my shed glossary for quite some time and somehow the link was broken. I finally dug into the problem and am reviving the page with new photography. Here is the Pavilion entry.
Here’s an excerpt from my story about dining pavilions, which appeared in May 2002, entitled:
Dining Out: There’s nothing like a backyard pavilion to enhance alfresco entertaining:
Green Lake resident Heidi Hackett wanted to bring her meals into the garden – with more than a picnic table and umbrella. “I wanted something that I could use outside for more days than I would use a deck,” she recalls.
Susan Miller and Amy Gorman of Gardentile Inc. met the challenge, designing Heidi’s garden and its central showpiece: a fanciful dining pavilion that’s a scaled-down version of Heidi’s 1908 farmhouse. The 11-foot-square structure incorporates elements borrowed from the home’s architecture: boxed columns, a shake roof, beveled trim and a cupola.
While she’s designed a fair number of open arbors, Miller says there is an advantage to a covered place in the yard. “This is a great way to extend how you use the garden,” she points out. “The structure is tied to the house, but it stands out in the garden.”
Thoughtful finishes make Heidi’s pavilion an unforgettable destination for entertaining. Dry-set Pennsylvania bluestone pavers cover the patio floor; the ceiling is lined in the same beadboard as the home’s wraparound porch. A copper cap completes the cupola roof.
Borrowing the pattern from the home’s leaded-glass windows, the designers added bands of decorative metalwork between the pavilion’s columns and repeated the detail in an adjacent fence.
As she walks through her kitchen’s French doors, Heidi pauses on the porch to enjoy the view of her charming pavilion. She loves stepping across the whimsical checkerboard pavers that lure her visitors out to the structure.
“I use it all year long,” she says. “I’ll even go out on a rainy afternoon. And last winter, I hung lights there so we could enjoy hot cocoa outside in the evenings.”










February 2nd, 2009 at 10:03 pm
What a grand outdoor room. I’m going to do something similar for my Copper Top. I want swings hanging down from some of the support post. It gives it lots of character.